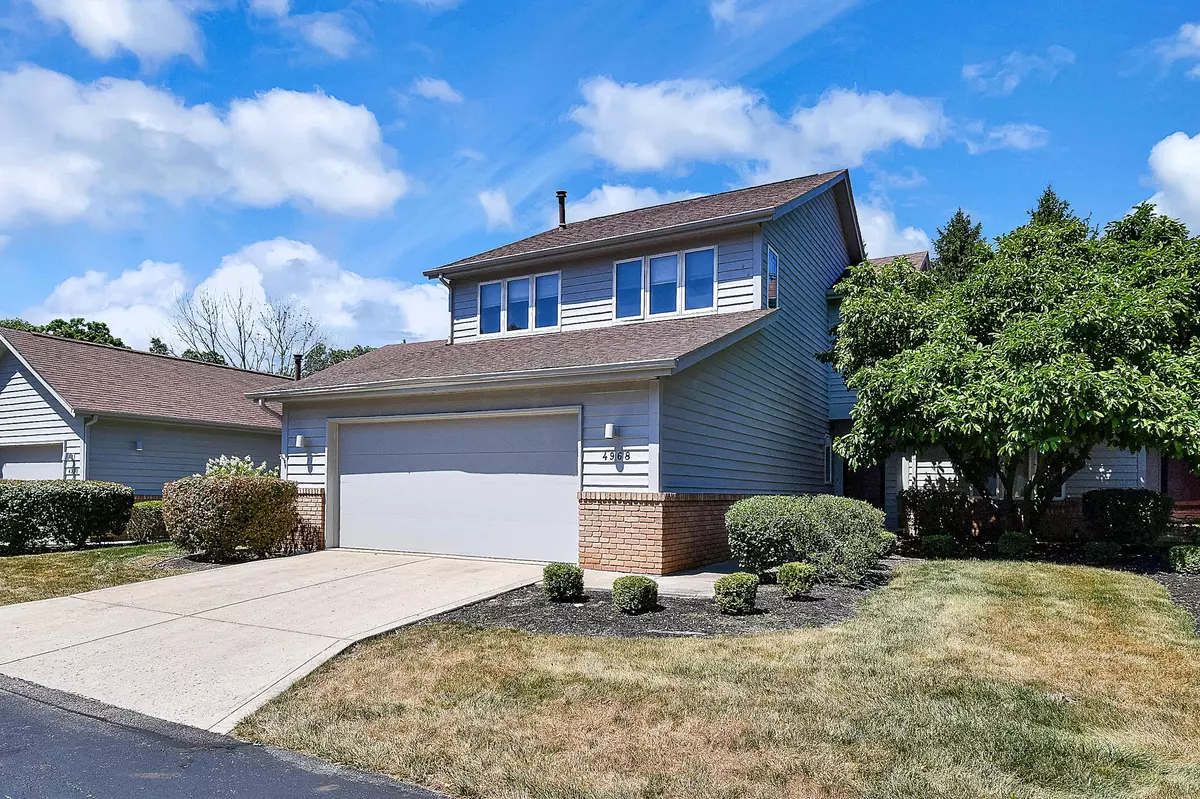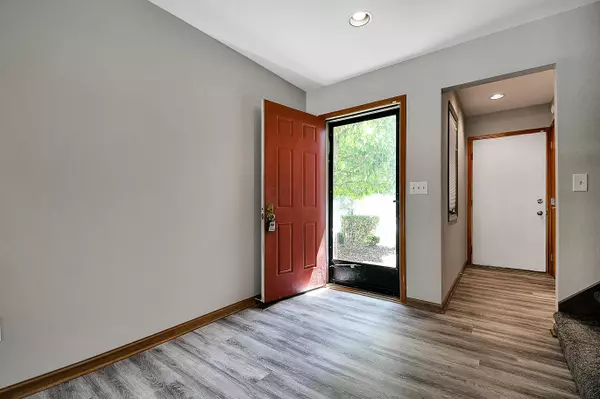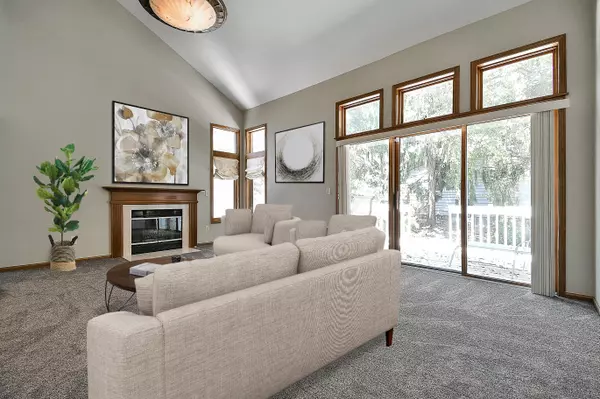$226,900
$226,900
For more information regarding the value of a property, please contact us for a free consultation.
4968 Blendon Pond Drive Westerville, OH 43081
3 Beds
2.5 Baths
1,886 SqFt
Key Details
Sold Price $226,900
Property Type Condo
Sub Type Condo Shared Wall
Listing Status Sold
Purchase Type For Sale
Square Footage 1,886 sqft
Price per Sqft $120
Subdivision Blendon Pond
MLS Listing ID 219030457
Sold Date 10/29/21
Style 2 Story
Bedrooms 3
Full Baths 2
HOA Fees $348
HOA Y/N Yes
Originating Board Columbus and Central Ohio Regional MLS
Year Built 1988
Annual Tax Amount $3,727
Lot Size 1,742 Sqft
Lot Dimensions 0.04
Property Description
Beautifully updated condo in Blendon Pond! This large 3 bedroom, 2 1/2 bath shows wonderfully! New flooring in entryway, kitchen & dining room. Brand new kitchen to include upgraded cabinetry, countertops & SS appliances. Plush new carpet throughout. 1st floor features an enormous great room with cathedral ceilings. Dining room offers a slider onto the large deck overlooking the private & lush grounds. 2nd floor houses the master bedroom with large walk in closet & spa like bath, 2 other large bedrooms with large closets & hallway bath. Great natural light throughout the home. Tons of storage! Oversized 2+ car garage. Perfect quiet location -- yet close to everything including Easton, shopping, restaurants, 270, airport and more! Schedule a tour today!
Location
State OH
County Franklin
Community Blendon Pond
Area 0.04
Direction 161 N to Little Turtle Exit. Take Right at first slight and straight thru into the community. Take road all the way to the end and turn left. Unit on the left hand side.
Rooms
Dining Room Yes
Interior
Interior Features Dishwasher, Electric Range, Gas Water Heater, Microwave, Refrigerator, Security System
Heating Forced Air
Cooling Central
Fireplaces Type One, Gas Log
Equipment No
Fireplace Yes
Exterior
Exterior Feature Deck
Garage Opener
Garage Spaces 2.0
Garage Description 2.0
Total Parking Spaces 2
Building
Architectural Style 2 Story
Others
Tax ID 600-212293
Acceptable Financing Other, VA, FHA, Conventional
Listing Terms Other, VA, FHA, Conventional
Read Less
Want to know what your home might be worth? Contact us for a FREE valuation!

Our team is ready to help you sell your home for the highest possible price ASAP

GET MORE INFORMATION





